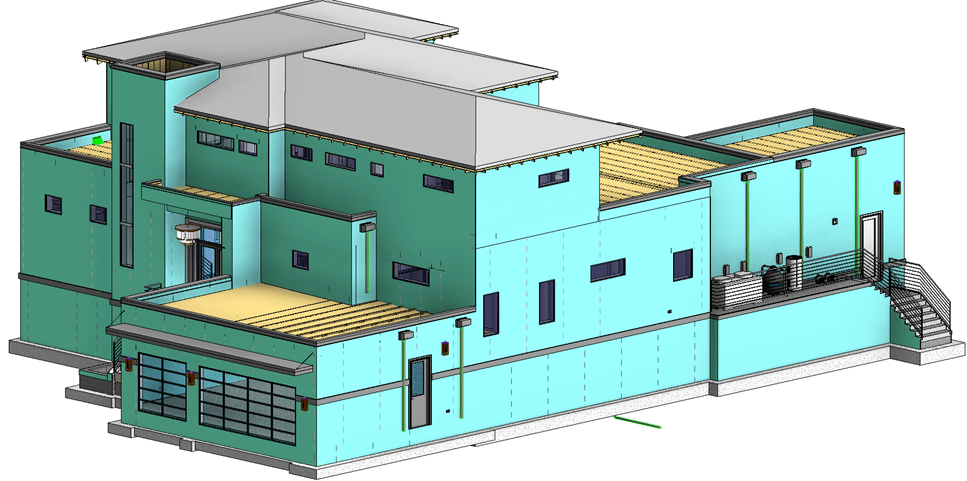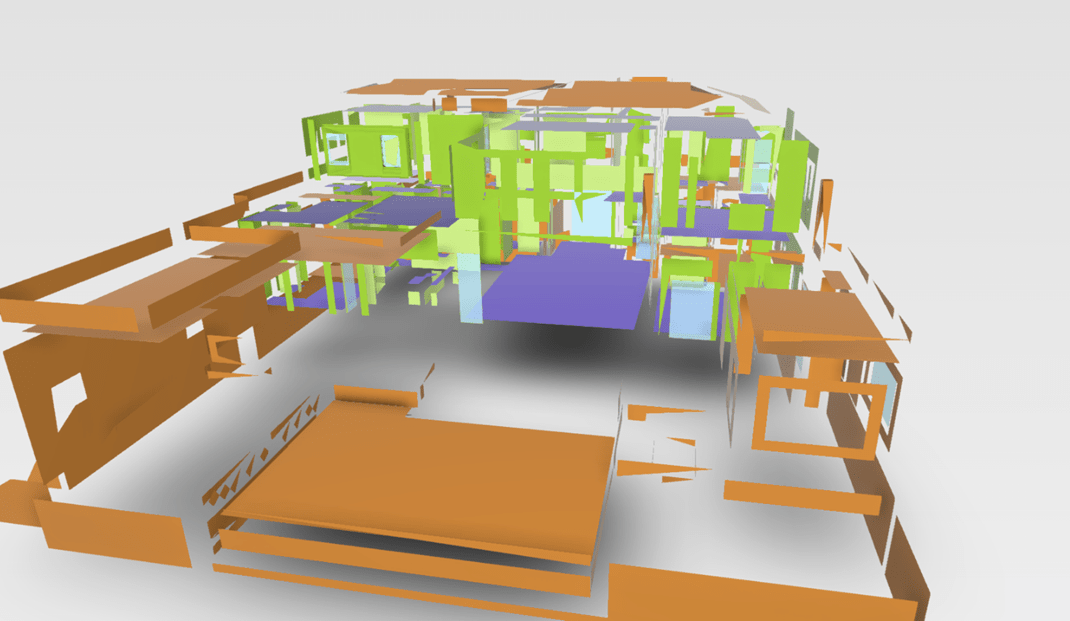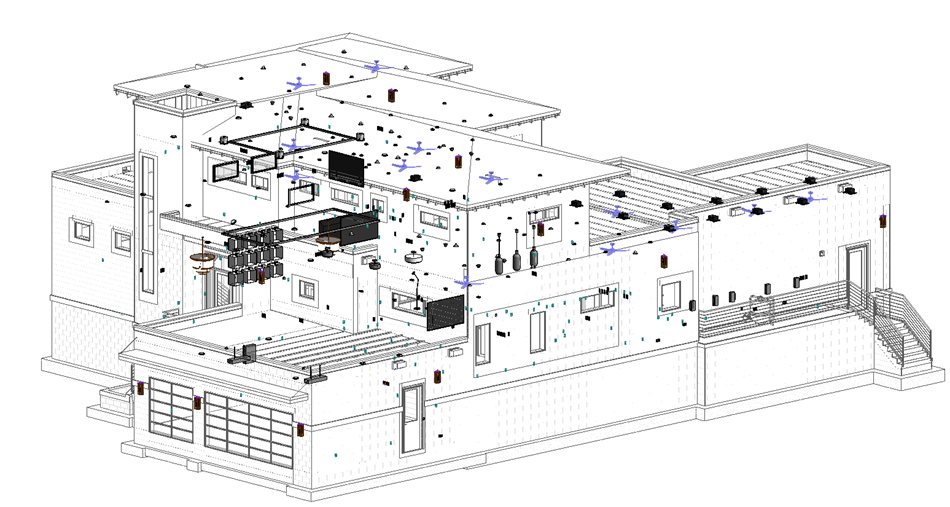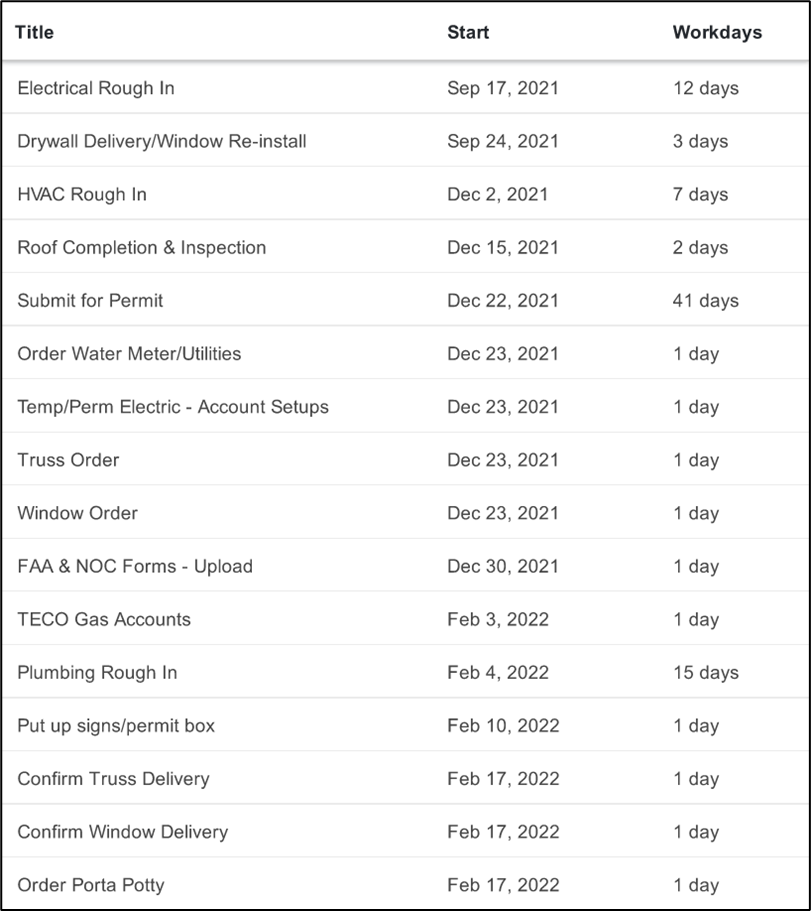Unlocking Architectural Excellence with ArchiWiz's BIM Services: A Pathway to Innovation, Savings, and Sustainability
In the realm of modern architecture, precision, innovation, and seamless execution reign supreme. ArchiWiz, as a frontrunner in the architectural landscape, offers a transformative Building Information Modeling (BIM) service that is not just a game-changer, but a paradigm-shifter. If you're an architect or a stakeholder in the American construction industry, consider this review your gateway to unlocking a world of benefits that can redefine your projects.
Benefits that Resonate:
ArchiWiz's BIM services go beyond the traditional realms of design. They embody a holistic approach that brings life to your visions. With meticulous 3D modeling, the minutiae of your structures are intricately captured, enabling precision execution. Architectural modeling transcends two-dimensional sketches, empowering you to witness your designs flourish with breathtaking detail. Imagine making decisions based on profound insights gained from site topography modeling, ensuring every facet of your project harmonizes with its environment.
Innovation in action:
In the age of rapid technological advancement, ArchiWiz stands as a beacon of innovation. Project management becomes a symphony of timelines and resources, orchestrated with comprehensive project scheduling. Quantity estimation and costing aren't mere numbers; they're calculated steps toward optimized budgeting. The solar analysis and fenestration services, coupled with Model Information Request (MIR) management, are exemplars of how ArchiWiz innovatively combines local regulations, energy efficiency, and collaborative data exchange.
Excellence that sets you apart:
Flawless execution is the hallmark of every ArchiWiz project. Clash detection and resolution services anticipate issues, ensuring construction is smooth, swift, and devoid of setbacks. MEP modeling thrives on mechanical HVAC modeling that nurtures comfort and sustainability within your structures. Electrical modeling safeguards seamless functionality, while detailed plumbing layouts grant hassle-free water distribution. Underground MEP layouting prevents hindrances, elevating your projects beyond excellence.
Saving that speak volumes:
Costs in construction are more than numbers; they're opportunities. ArchiWiz's BIM services, with accurate quantity estimation and costing, enable prudent financial planning. By complying with local regulations and optimizing energy efficiency, the services promise not just savings in expenses, but also in resource utilization. With efficient clash detection and swift conflict resolution, unnecessary expenses are minimized. The result? Efficient, cost-effective projects that align with your financial aspirations.
Sustainability embodied:
In the age of environmental consciousness, sustainability is paramount. ArchiWiz's BIM services integrate sustainability seamlessly. Solar analysis ensures optimal energy utilization, saving costs and reducing the carbon footprint. Precise data validation and asset management contribute to responsible resource management, lessening waste and fostering sustainable practices. The synergy of these services echoes a commitment to a sustainable future.
a call to transformation:
In a landscape where every decision reverberates, ArchiWiz's BIM services are the transformative keys to success. By embracing innovation, achieving excellence, reaping cost savings, and embodying sustainability, your projects evolve into benchmarks of architectural brilliance. The promise of precision, the power of innovation, and the allure of savings and sustainability are all encapsulated within ArchiWiz's BIM services. This isn't just a review; it's a call to embark on a journey toward architectural excellence, one that only ArchiWiz can chart.





