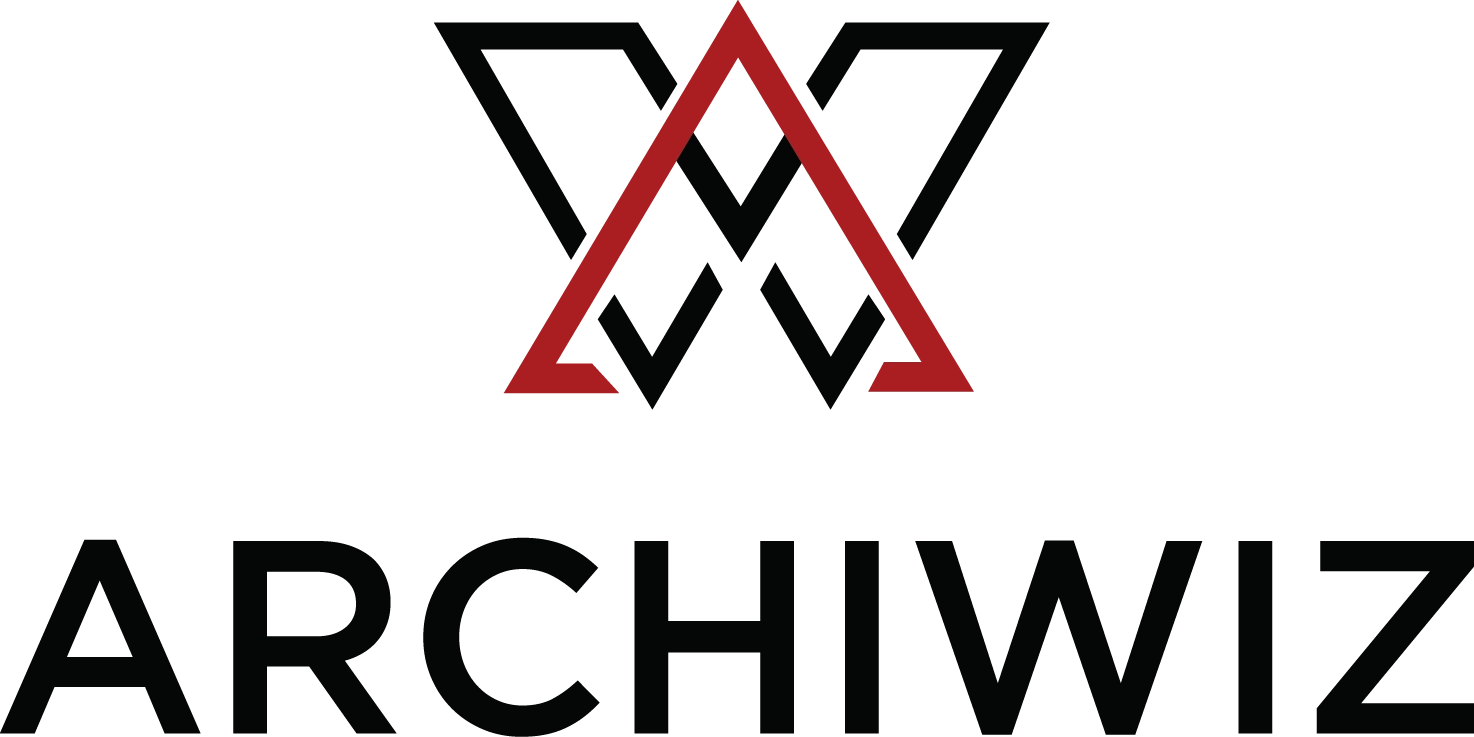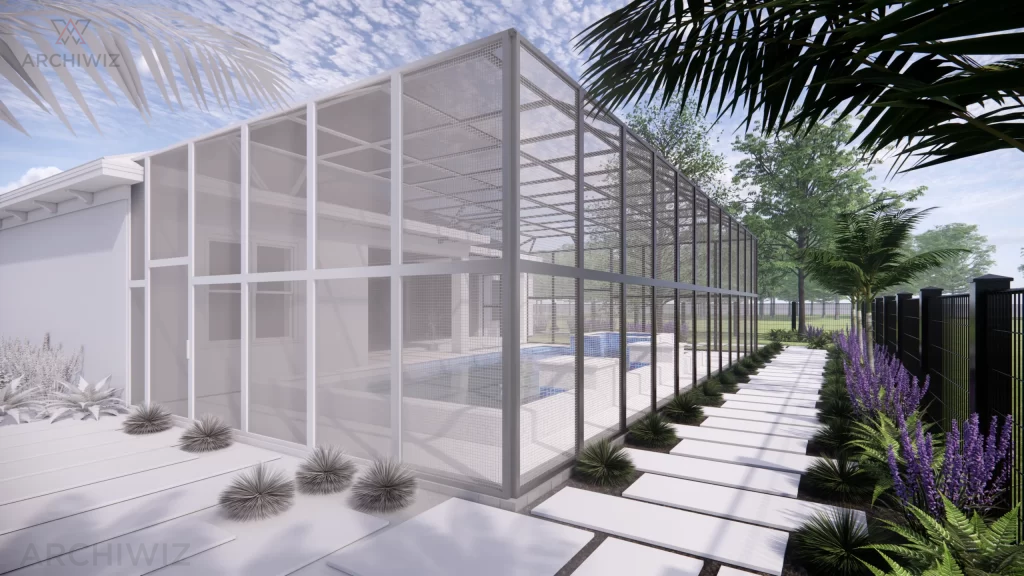
UNDERSTANDING THE PROCESS OF ARCHITECTURAL VISUALIZATION
“Architectural Visualization is the process of creating realistic digital images, animations, and virtual reality simulations that depict the design of a building or structure before it is built.”
7 CORE STAGES OF ARCHITECTURAL VISUALIZATION FOLLOWED AT ARCHIWIZ:
1: Research
Before starting the visualization process, it’s important for us to understand the project’s requirements, goals, and context. We research the site, and building typology making sure that we abide by the HOA guidelines and County Laws. Material selection is done wisely to ensure that they are easily accessible to the client considering the transportation and material cost.
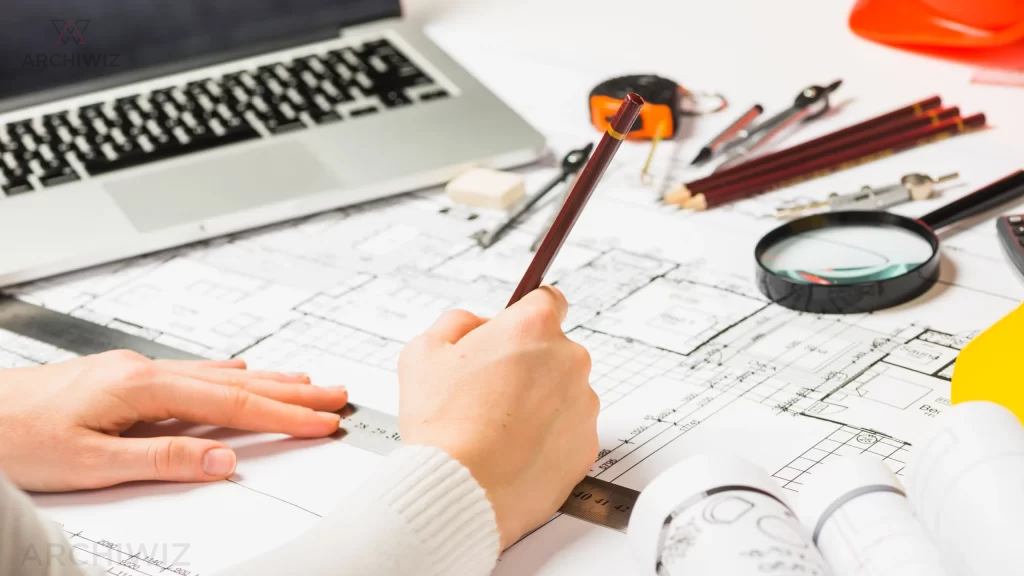
2: Conceptualization
Based on the research, we develop a concept that will guide the design process. This involves brainstorming, sketching, and creating mood boards based on the client’s requirements and our aesthetics.
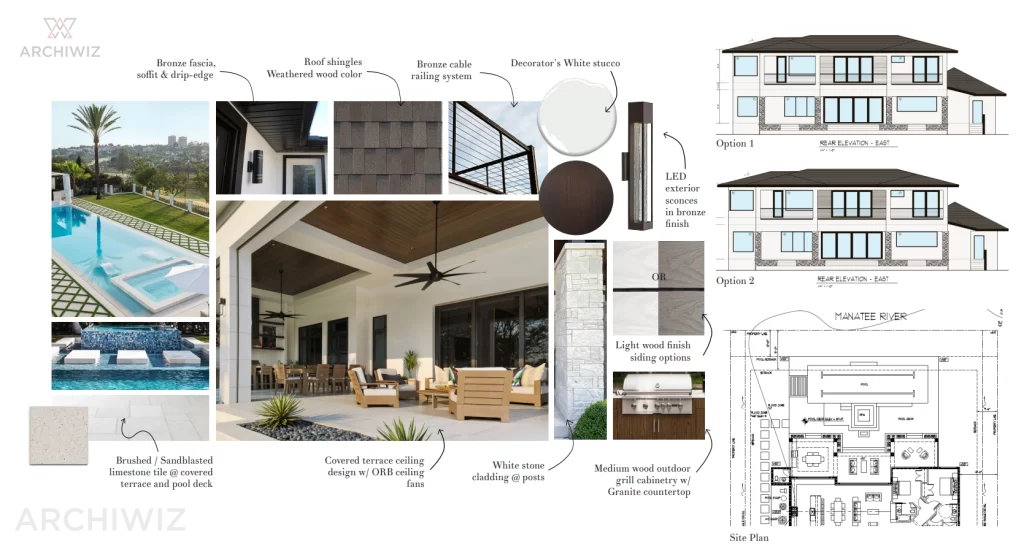
3: Modeling
Once the concept is established, we start creating 3D Models of the drawing provided by the client, homeowners, builders or architects. We use various software tools available for this, including SketchUp, Revit, and 3ds Max.
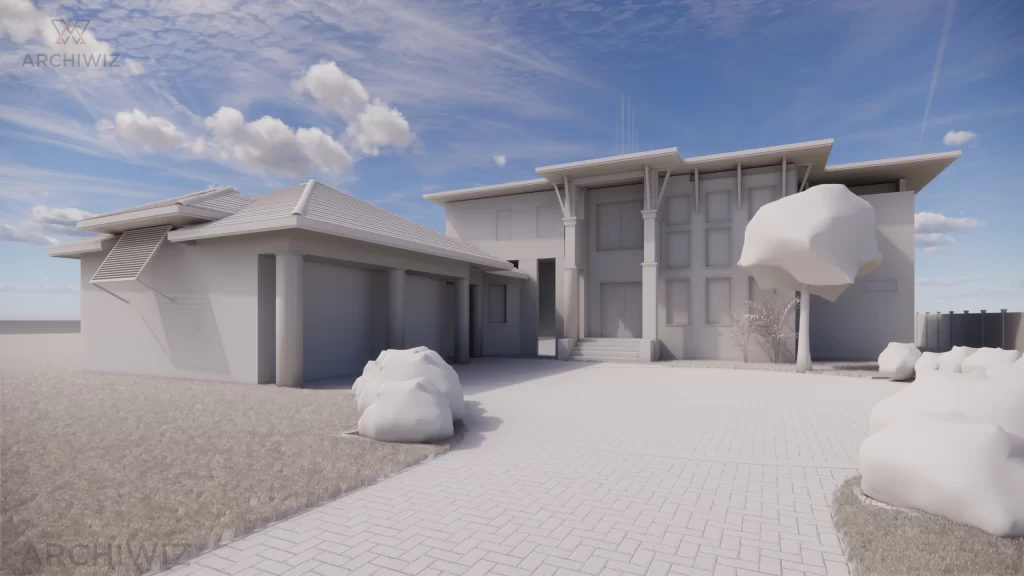
4: Texturing and Lighting
After modeling the building, textures and lighting are added to the scene like materials for walls, floors, and ceilings, as well as lighting fixtures, windows, and doors.
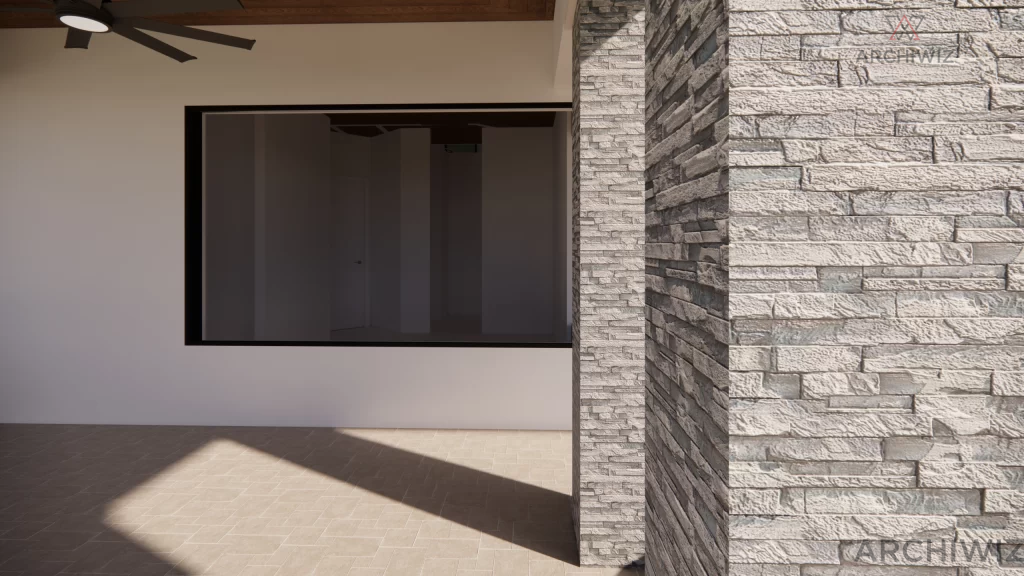
5: Rendering
The scene is then rendered to create a photorealistic image using software such as V-Ray, Enscape, or Lumion.
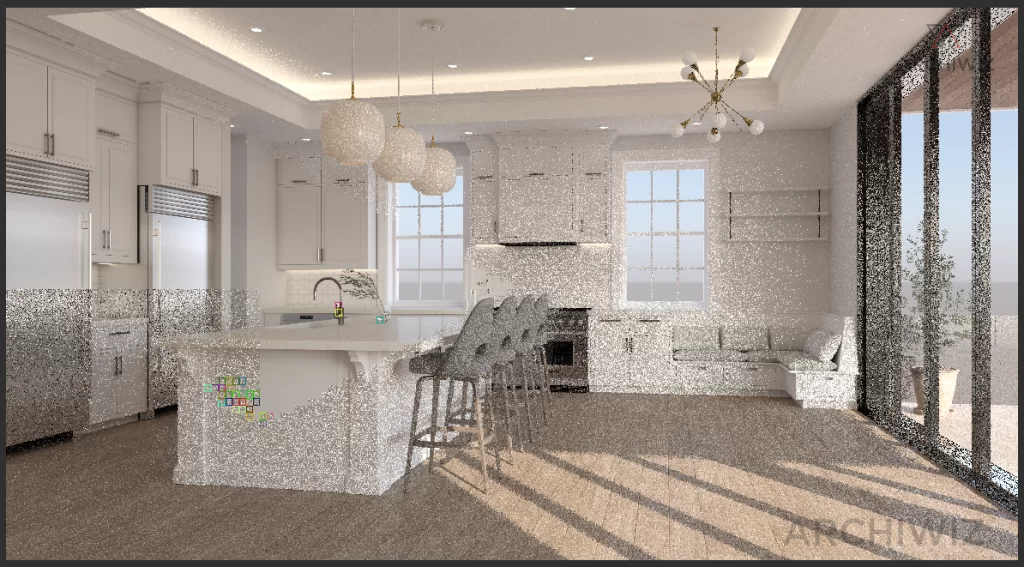
6: Post-processing
Once the rendering is complete, necessary adjustments are made to the image, such as color correction, contrast, and saturation.
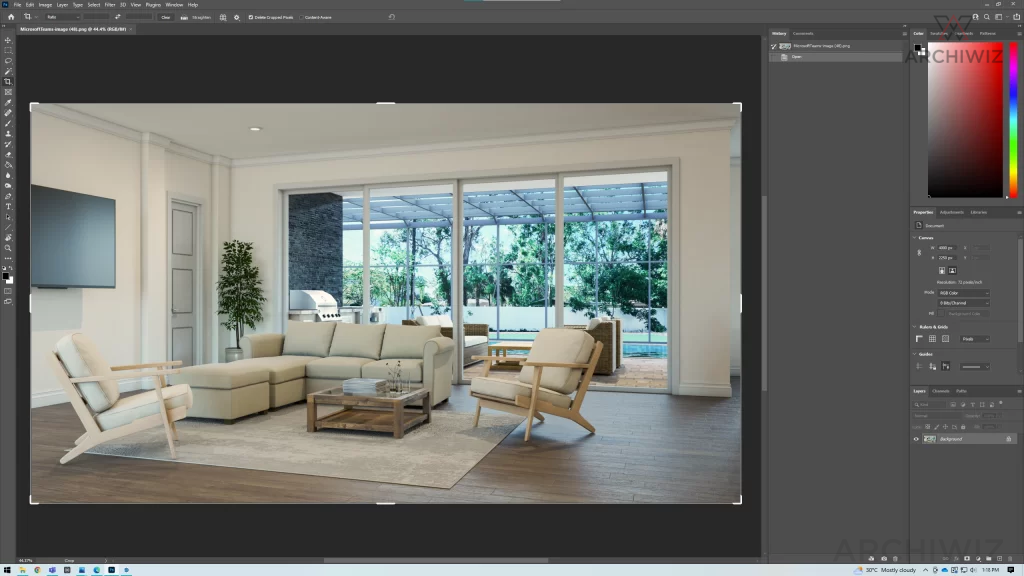
7: Presentation
Finally, we present the renders to the client or stakeholders in the form of printed or digital images, and interactive presentations such as in virtual reality.
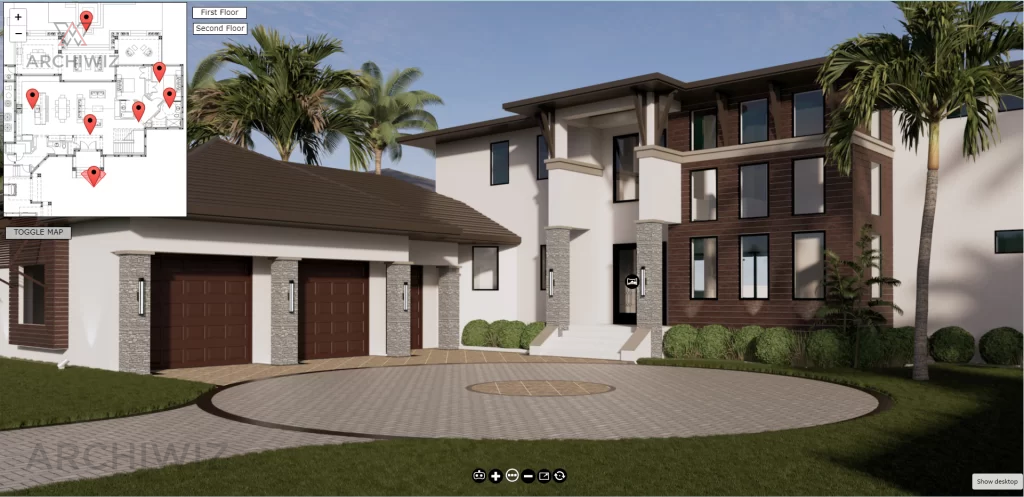
At ArchiWiz, we put into consideration each and every detail of a project to deliver the best possible outcome. From gathering Vendor details to modeling and postproduction to guiding our clients with the annotations- we do it all. Our photorealistic 360 AR/VR tours, in which the client can walk through their house and select materials before it is built, alleviate our client’s experiences.
